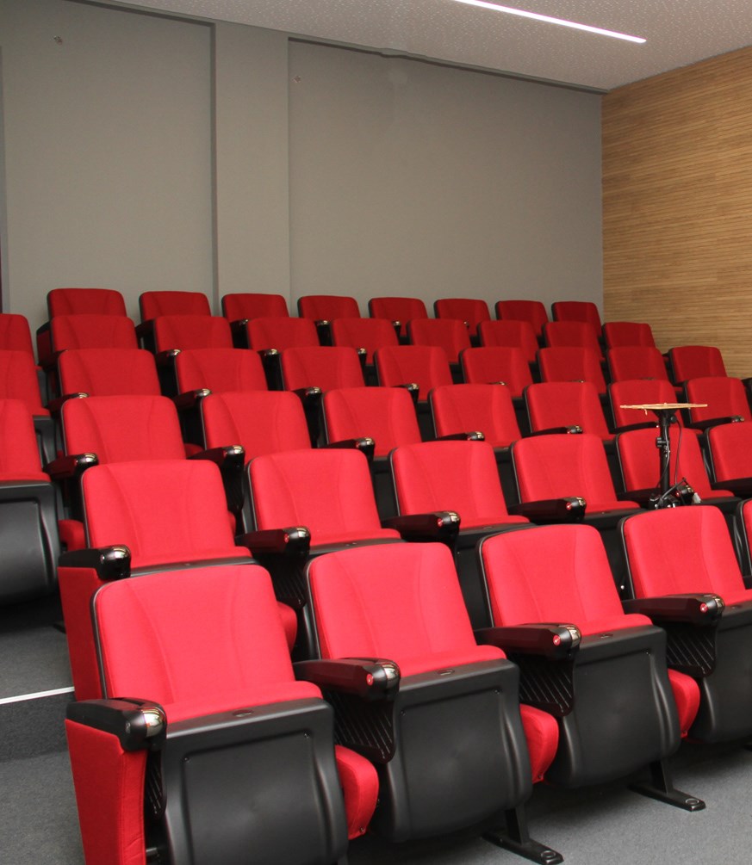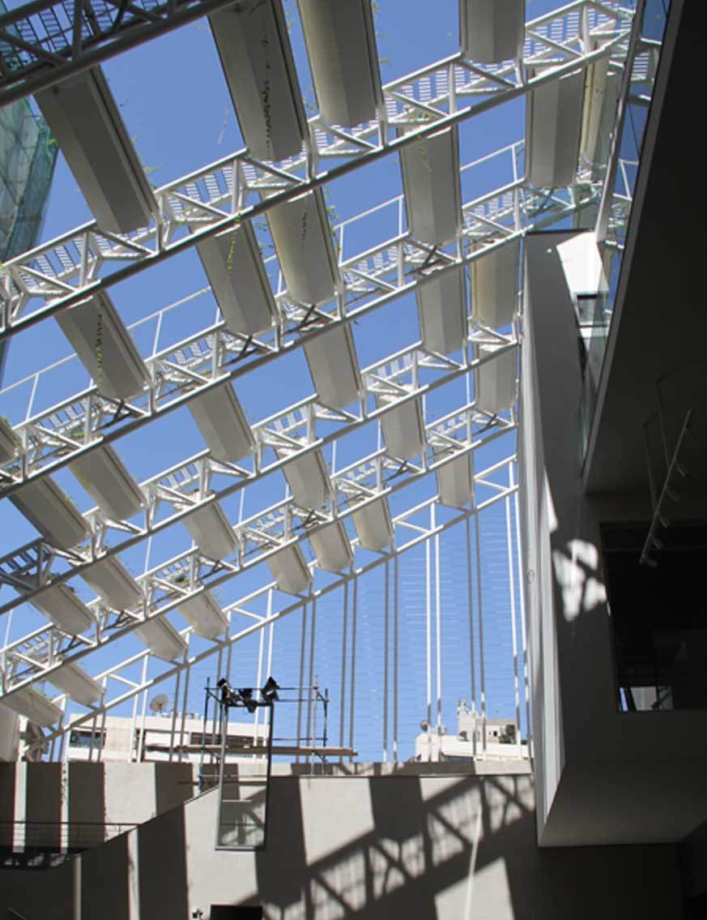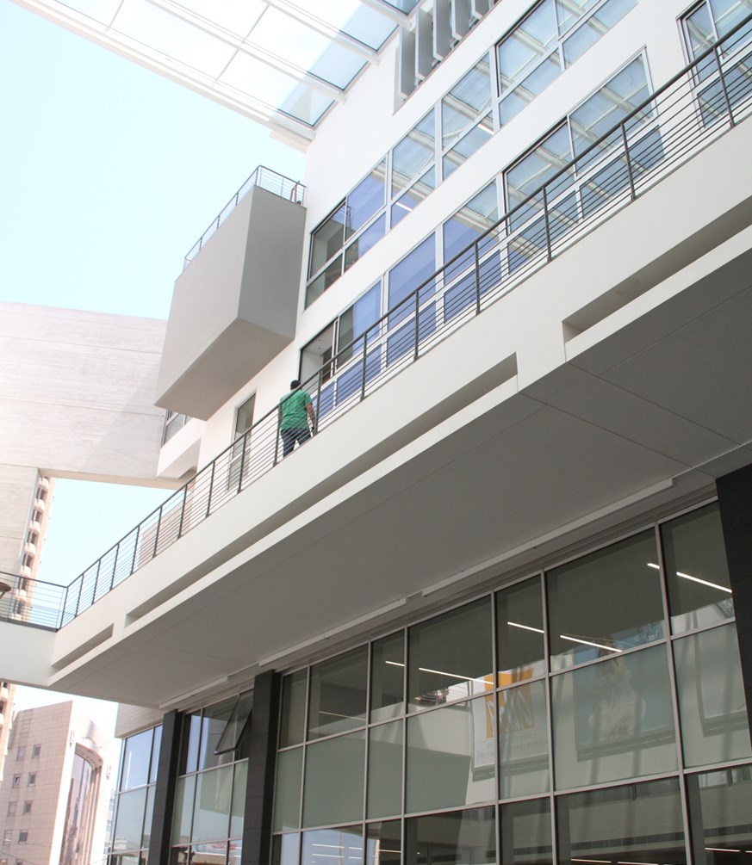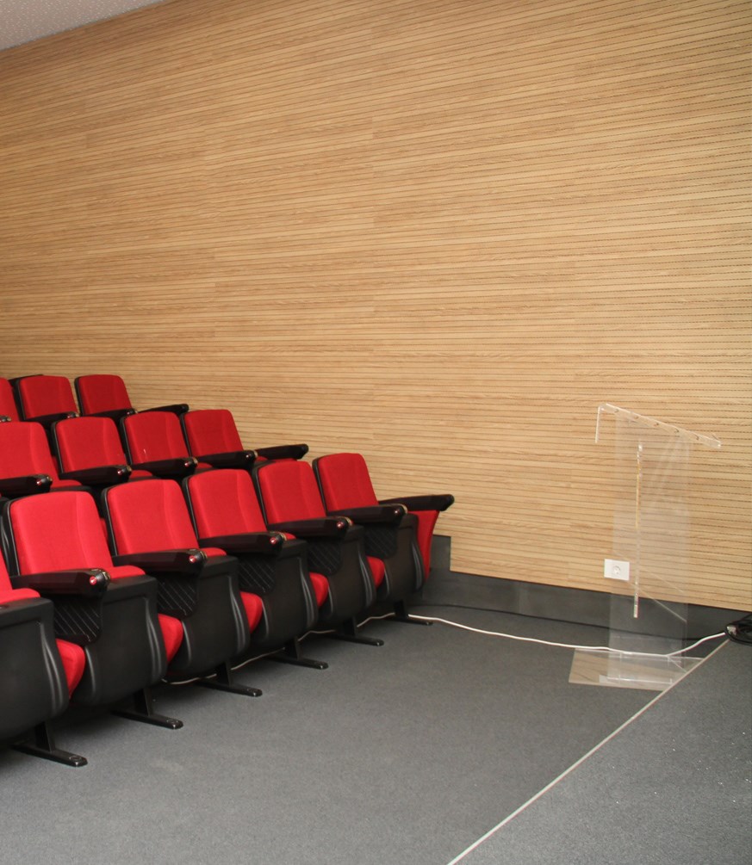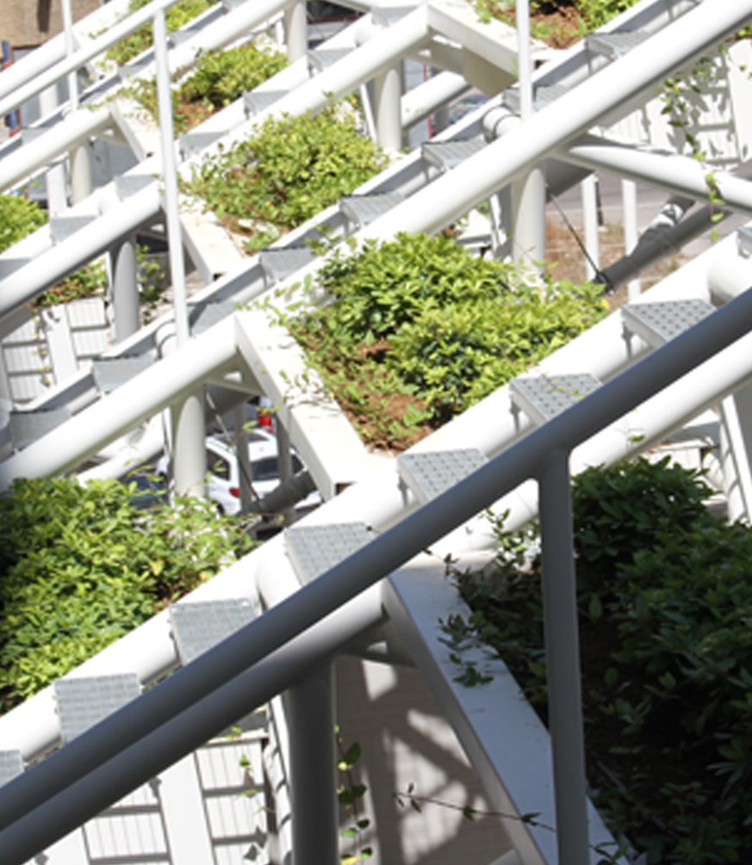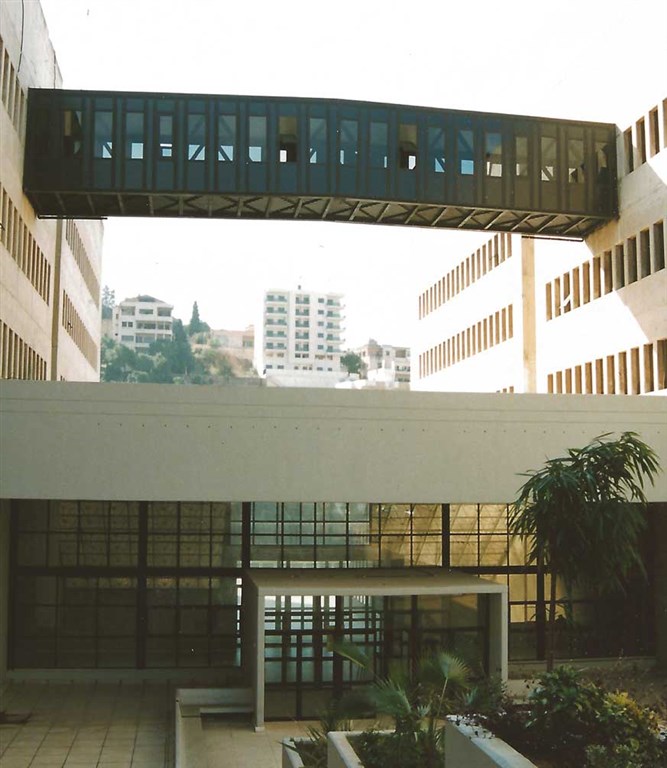the project comprises 2 phases:
1- Construction of the Extension Building of 14.100 m², including classrooms, workshops, amphitheater, multipurpose hall, cafeteria, offices, various other functions, service areas and parking with a covered landscaped area.
2- Renovation of an existing building
Scopes: Structural, Architectural and Electro-mechanical works

